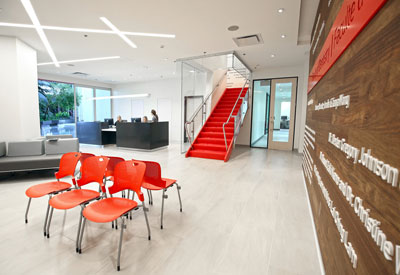Lighting McGill University’s New Faculty of Dentistry

Lighting for the new Faculty of Dentistry at McGill University in Montreal holds a leading role in the architectural concept for the project. The concept was conceived by DFS Inc. and developed and completed by NFOE, which also prepared the construction documents and provided the building owner — Cominar — with architectural services during the construction. The lighting was staged by the architects in collaboration with LumiGroup.*
The space is very bright, both from the abundance of light and the omnipresence of white. The overall effect, however, is still warm, due to the punctuation of red elements and a smart choice of lighting. The red on white background is reminiscent of McGill University’s symbolic colours.
The ground floor front entrance, for both students and patients, opens to a grand black reception desk, contrasting with the glass wall in the background and its integrated diffuse lighting. The white pendant light, with blunt edges, adds to the minimalist concept of the space.
In the entrance and the rest area, the atmosphere is relaxed, with playful dynamic staging of recessed fluorescent strips in the ceiling, randomly arranged and crossing over each other. Each crossing angle, from one section to the next has been executed with care for a clear and precise continuity of lighting. This attention to detail and custom staging gives the project its unique and slick character. The architectural lighting, the star of the student lounge, along with the irregularity of the walls, create a lively and upbeat atmosphere.
As you head towards the imposing red stairway, guiding you to the upper floor waiting room, an anthracite-coloured overhanging ceiling welcomes you and continues its path against the wall.This architectural element, framing the donors’ panel, serves as a defining attribute to the waiting area. The four fluorescent strips embrace and accentuate this L shape component, while giving the impression that this narrow space is larger.
For McGill University’s Faculty of Dentistry, the choice of fixtures with pure and simple lines articulate and support the project’s minimalist architectural concept while meeting the comfort needs of the team, students and patients. The lighting unifies the different areas and guides the occupants. The light, more than a simple addition, is a true complement of matter and space.
* LumiGroup, founded in 1995, is Quebec’s largest lighting agency. It represents a vast number of lighting manufacturers from Quebec and around the world, exhibited in a 10,000 square foot showroom in the heart of Montreal’s Mile End artistic district.LumiGroup creates, in collaboration with industry specialists, the right lighting solution, including fixtures and controls. Its mission is to creatively transform space in terms of functionality and ergonomics, to stimulate and motivate the end user.








![Guide to the Canadian Electrical Code, Part 1[i] – A Road Map: Section 52 — Diagnostic imaging installations](https://electricalindustry.ca/wp-content/uploads/2022/11/Guide-CE-Code-2-768x432.png)





![Guide to the Canadian Electrical Code, Part 1[i] – A Road Map: Section 52 — Diagnostic imaging installations](https://electricalindustry.ca/wp-content/uploads/2022/11/Guide-CE-Code-2.png)




