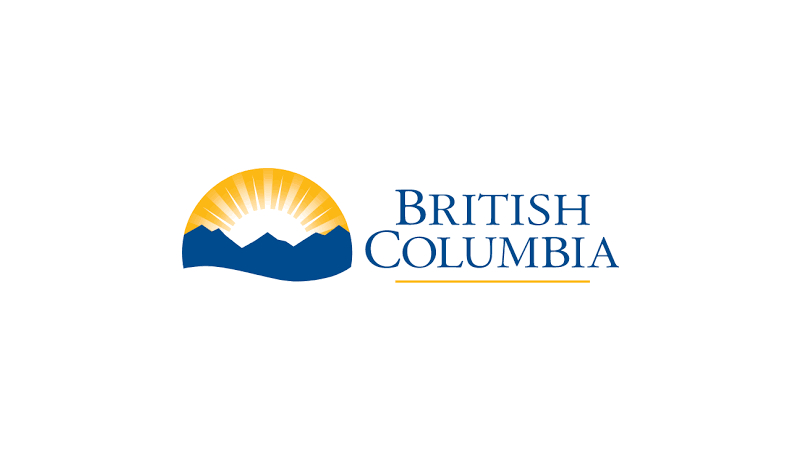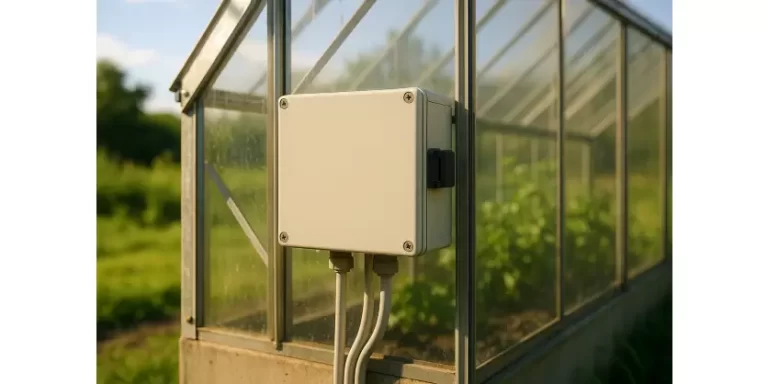B.C. Building Code Updated to Support More Homes

September 15, 2024
Changes to the BC Building Code (BCBC) will allow single egress stair (SES) designs in low- and mid-rise buildings to support more multi-bedroom apartment options.
The Province has updated the BCBC to remove the code requirement for a second egress, or exit, stairwell per floor in buildings up to six storeys. This change will make it possible to build housing projects on smaller lots and in different configurations, while allowing more flexibility for multi-bedroom apartments, more density within areas of transit-oriented developments and the potential to improve energy efficiency in buildings. Previously, the BCBC called for at least two egress stairwells in buildings three storeys and higher.
To ensure the continuing safety for residents, all new SES designed buildings will require specific safety measures, including sprinklers, smoke-management systems and wider stairwells.
Single egress stair building designs build on advancements in fire and life safety, while requiring only one egress stairwell. These building designs are currently implemented in major cities, such as Seattle and New York, and support the supply of more homes for people where development was previously not possible due to lot size, cost of land assembly and other limitations.
The BCBC SES changes were drafted following the release of the report, Single Egress Stair Building Designs: Policy and Technical Options, in June 2024. The report was informed through engagement with industry professionals, including engineers, architects and representatives of the fire services community.
From July 2024 to August 2024, representatives from the fire-service community, and specific groups from the building sector and local governments were invited to review and comment on draft code language. The Ministry of Housing, working with the Office of the Fire Commissioner, will undertake further engagement to address the safety concerns raised.
The Province will continue working with other partners across Canada to carry on discussions about how their building codes can be innovated to include SES designs and other features aimed at helping increase housing supply. This includes looking to see how government can develop standards to permit other design innovations, such as mixed-use occupancies, underground parking, and alternate requirements for two- to three-storey SES buildings.
This work is part of the Province’s Homes for People action plan. Announced in 2023, the plan builds on historic action to deliver housing since 2017 and sets out further actions to deliver the homes people need quicker, while creating more vibrant communities in B.C.
Quick Facts:
- BC Building code requirements regarding SES designs had not been updated since 1998.
- Building codes in Canada are based on the National Building Code of Canada, first drafted in 1941.
- Since then, many jurisdictions around the world have adapted their building codes and regulations to permit much larger buildings with a single means of exit.
- Source





![Guide to the Canadian Electrical Code, Part 1[i], 26th Edition– A Road Map: Section 56](https://electricalindustry.ca/wp-content/uploads/2022/11/Guide-CE-Code-2-768x432.png)




![Guide to the Canadian Electrical Code, Part 1[i], 26th Edition– A Road Map: Section 56](https://electricalindustry.ca/wp-content/uploads/2022/11/Guide-CE-Code-2.png)



