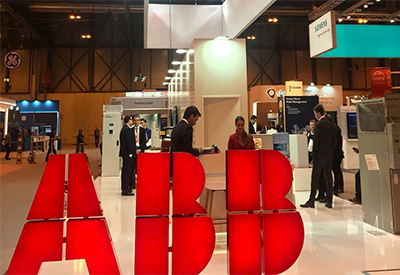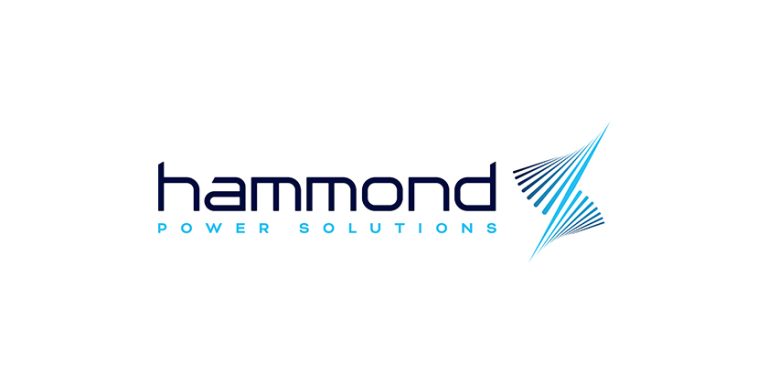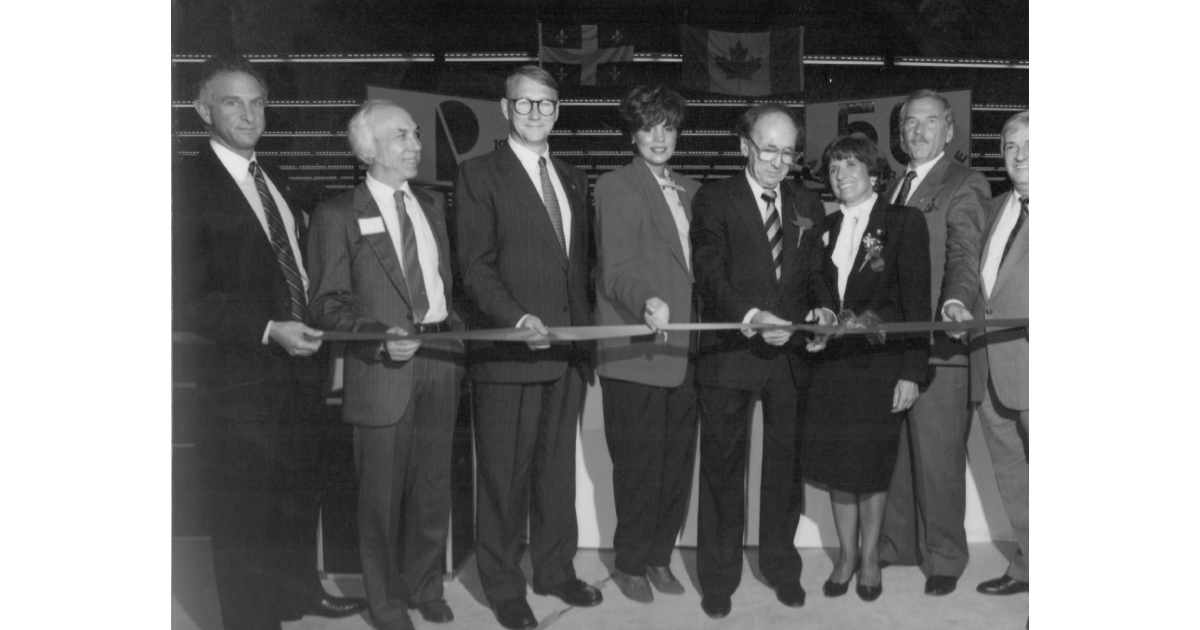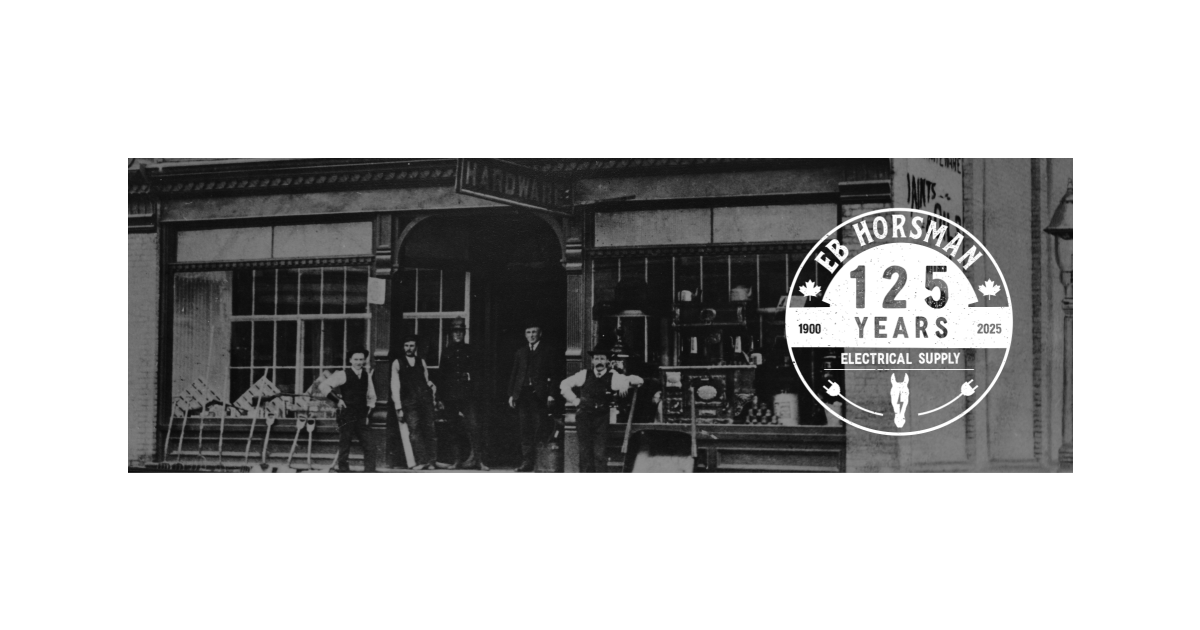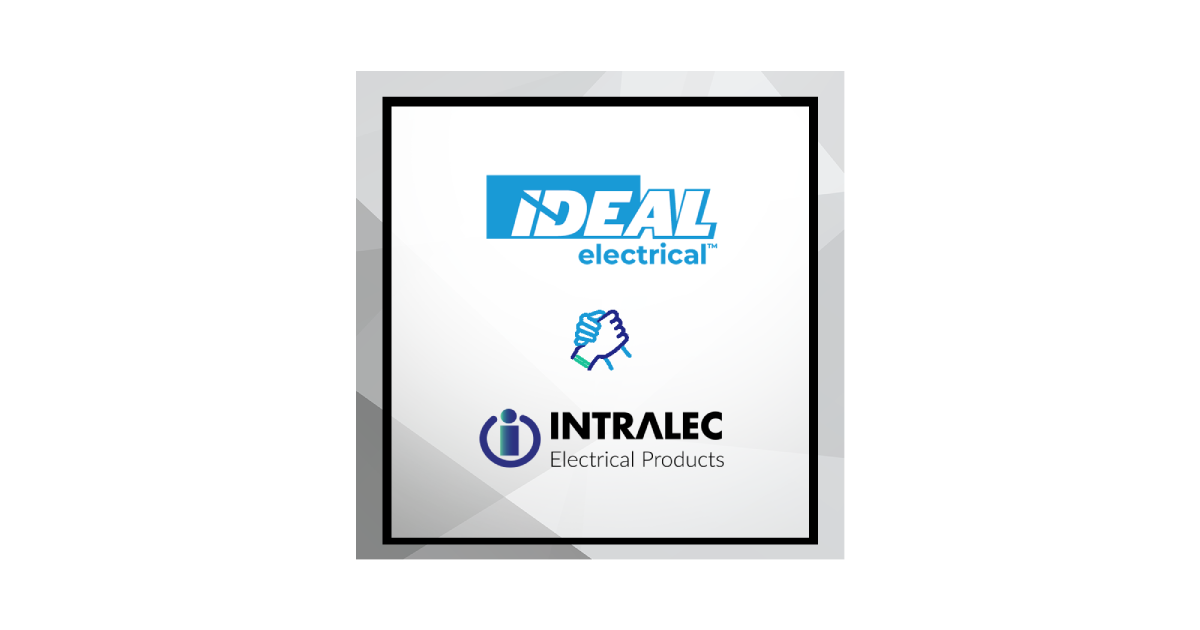Zero Carbon Build House Nearing Completion
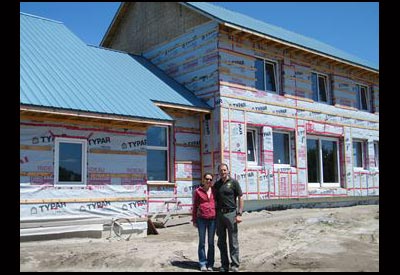
Chris and Claire Weissflog stand outside their ‘zero carbon build,’ located at 732 Heritage Drive in Merrickville.
Imagine a house that keeps functioning when the grid shuts down, such as during an ice storm or extended power outage.
After five years of designing and perfecting, Chris and Claire Weissflog’s ‘zero carbon build’ house in Merrickville, ON is nearing completion.
“The genesis of this is to demonstrate where we want to take the business (EcoGen Energy),” explained Chris. “We wanted to bring all the technologies we know about into this house.”
He said he realized, while designing and installing solar water heating systems, it could be done much more effectively from the ground up.
“That just snowballed to greater realizations,” said Chris. “We wanted to take all the technologies we knew about that were relevant and put them into a house – creating as close to zero carbon lifestyle as possible.”
He explained as a family, they have a carbon footprint attributed to heating, travel and even the food they eat.
“So we thought, let’s try to tackle as much as we can,” said Chris.
The house produces triple the amount of electricity it requires.
“One third of the power the house will generate goes to the house itself; one third will go to the electric car and the extra power generated can go back into the grid,” said Chris.
The house’s roof and awning will feature solar electric panels. The roof of the garage-workshop will feature a solar thermal system, which will produce heat that gets stored to heat the house and water.
“We have two stores for the heat produced,” said Weissflog. “The long-term store, which is 60,000 liters (buried below the laundry room) and the high-temperature store (in the basement), which is 6,000 liters.”
He explained the long-term store will be used to heat the house throughout the winter and preheat the domestic hot water. He said the high-temperature store will further boost the temperature of the domestic hot water for washing dishes and taking showers.
There will also be a small greenhouse beside the garage, which will be heated in the fall and spring using excess heat, and raised beds for herbs and vegetables.
The garage-workshop space, along with an attached shed space, are conventionally insulated.
“These spaces are used for storage of tools and that sort of thing, so they don’t need to be heated,” said Weissflog.
The house, on the other hand, features two feet thick walls and triple pane windows and doors.
“All the windows we have are tilt and turn, or awning types,” said Weissflog, who demonstrated the sheer weight of one of the doors.
He explained the insulation used for the exterior walls in the home are more than double typical insulation.
“The doors and windows come from a company in Ireland,” said Weissflog. “They were rated by the Passive House Institute in Germany, which means they are high performing. The best.”
He said a technician from Ireland came to the house to show Chris how to tune the windows.
“The house was designed so the lowest point of our footings allow for natural drainage, using a gravity drain, so there’s no need for a sump pump,” said Chris.
The laundry room, which will be used to hang clothes to dry all year long utilizing a cross breeze between windows, features hydronic radiant ceiling heating.
“It circulates water through the ceiling, using tubes that run along tracks,” said Chris.
He explained the heated water flows through the tubes, which are buried below the floor in the main part of the house, and then flows back out of the house when it becomes cold.
After the tubing was installed throughout the house, concrete was poured over the tubes.
“Concrete is a great conductor of heat,” explained Chris.
He explained water is used to heat and cool the house, depending on the season.
“In the winter, we use the stored summer heat and in the summer, we take the cold from the ground,” said Weissflog.
Everything in the home was modelled to fit with the geographical location, down to the placement of many large windows on the south side of the home and few windows on the north side.
“There’s houses built to code, which aren’t very efficient; energy star houses use 25 per cent less energy than code; R2000 houses use 50 per cent less energy than code and Passive House homes use 80 per cent less energy,” said Chris.
He explained the Passive House Institute created the software, a complex spreadsheet for modelling the house energy requirements, which he used, alongside another spreadsheet he built fixed solely on thermal and energy storage systems – the collectors, tanks, DHW and hydronic heating and the drain water heat recovery. “That spreadsheet helped me to determine that the solar thermal collection and storage system would work and it helped me to optimize its design,” said Chris.
The heat from the water running throughout the house helps to redistribute gains made from the big southern windows, if needed.
“That way the house is consistently the same temperature throughout,” said Chris. “The thermal mass in the floor continues to give off heat during the night.”
There is 1,000 feet of pipe below the garage used to shed the excess heat produced by the house.
The walls of the home, exterior and interior, are insulated with dense packed cellulose, which is bits of old newspaper, and covered in fiber board.
“Instead of a plastic vapor barrier, because the walls are so thick, we used OSB (oriented strand board), covered in a rubbery paste that seals all the cracks,” said Chris. “When we close the house up completely, you’ll be able to feel a difference in pressure due to the airtightness” said Chris.
Even the toilets are high tech, with three liters of water usage per flush, utilizing a suction action.
He explained a drain water recovery system is in place to recover some of the heat lost when showering.
“It functions on the basis of surface tension,” said Chris. “When water comes down, it sticks to the side of the pipe, called the falling film effect. So if the water coming down is warmer than the cold water coming up, it will transfer the heat to the water coming up.”
The pipes that draw the water from the well on the property, using a highly efficient well pump, pass through oversized pipes.
“When water moves up, the larger diameter pipe reduces resistance,” said Chris.
In the basement, the 35,000 liter rain water tank, which will be used to flush toilets and water the gardens, sits beside the heavily insulated high-temperature store. The cellar in the basement is not insulated below, to allow for maintenance of cool temperatures.
“It’s in contact with the cold ground all year long for cold storage purposes,” said Chris.
There is a heat recovery ventilator system in the basement as well, which takes stale air from inside and exchanges it for fresh air outside.
“As the fresh air passes the stale air, it takes some of its heat,” said Chris.
The water in the long-term and high-temperature store are heated using heat exchanger coils. The solar panels heat the glycol, which is then used to heat the water.
“It’s the largest scale one I’ve ever built,” said Chris.
He explained EcoGen Energy is trying to promote energy efficient building techniques, which will cost homeowners less when factoring in energy consumption costs and maintenance.
“This house is the extreme model of what we want to do,” said Chris. “We’re aiming to build an energy efficient house that’s well insulated and sealed, requiring significantly less energy to heat, for 10 per cent more than houses built to code. It’s really a no brainer. If you spend 10 per cent more on your mortgage, but the 80 per cent savings on energy consumption makes up for the difference, then an energy efficient home is actually cheaper. And it’s more comfortable.”
He explained people living on fixed incomes and young families have difficulty keeping up with rising energy costs and an energy efficient home could protect them from the constant increases.
“We want to build hyper efficient houses at a lower cost of ownership,” said Chris. “That’s why we think going down this road is so important.”
He explained his home will function as a demonstrator.
“There are an incredible amount of things we can do, depending on what people are looking for,” said Chris. “Some people might be into growing their own food. Some people might want to be off grid. Some people might want to reduce the amount of carbon they burn and some people may want to just save money. There are many ways we can give people the lifestyle they want.”
He will be doing a presentation at the Passive House conference in Chicago in September about his house.
An open house will be held on July 11, from 9 a.m. to 3 p.m., for people to come check out all the bits and pieces of the ‘zero carbon build,’ before the drywall goes up. The house is expected to be completed sometime in the fall.
Article provided by Jennifer Westendorp of the Kemptville Advance




