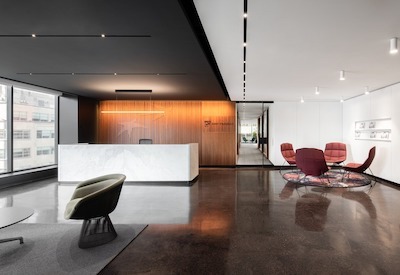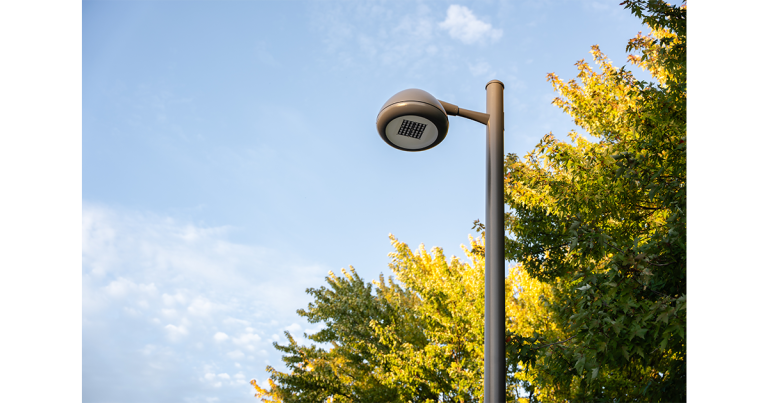Top-Quality Lighting for the New BNP Paribas Offices

Jan 12, 2020
Provencher_Roy, in collaboration with the lighting firm LumiGroup, recently completed interior design and lighting for the new offices of French bank BNP Paribas.
Located on seven floors of a downtown Montreal office tower, the primary goal for the “campus” was to reflect the company’s new approach to its work, based on open spaces. The architectural design also had to meet WELL certification standards, aimed at promoting the health and well-being of building occupants. Alternating between work, collaboration and relaxation zones, open spaces and closed ones, and deftly combining the functional and the playful, the project is a clear success.
A new approach to work
“The core of our mandate was to create an environment that would meet a series of requirements for WELL certification while covering several groups of criteria, such as lighting, acoustic and thermal comfort, physical condition and state of mind,” explains Vincent Hauspy, the interior architect at Provencher_Roy. “Our way of working has evolved considerably in recent years. Today, people no longer work only at a desk. They go to cafés, libraries and so on. It is that new, more flexible, more mobile approach that we wanted this project to embody,” he added.
Consequently, the primary open space was divided into several zones, with alternating work, collaboration, and relaxation spaces.
The work zone is entirely open, with no assigned desks. Employees can sit where they want, or even work on different floors of the building or from home. Several of the offices also have adjustable standing/sitting desks.
On the ceiling, high-performance lights are recessed in a suspended ceiling. “The certification encourages the use of lighting based on the circadian lighting concept, grounded in human biological rhythms related to night and day. The goal is to give the building natural lighting conditions that closely fit users’ needs. One of the challenges was to find lights that would perform well enough to meet these standards while also having aesthetic appeal, to give the space a personality of its own,” Hauspy explains. Arranged in irregular patterns, the lights break the linear monotony of the suspended ceiling while giving employees excellent luminosity.
Adjacent to the work zone, the collaboration zones offer modern, user-friendly spaces excellent for meetings and discussions. Between the two, Mr. Hauspy and his team installed shelves fitted with noise-dampening partitions. In the lounge zone, they segmented the space to create small islands, useful for forming small work groups.
Opting for colourful and playful design furniture, lit by fixtures with a strong personality (two large round decorative lamps on one side, several crystal-style fixtures from LumiGroup on the other), the designers created ad hoc meeting spaces with a casual atmosphere. In one of the zones, the large table can be quickly transformed into a gaming table thanks to its smooth, slippery surface, embodying the versatility, of the spaces and workstations, for entertainment.
Murals, tapestries and green walls
As part of the effort to give the entire space a sense of lightness, the architects worked with talented artists to create murals on each floor. Near the coffee space on the 14th floor, artist Cécile Gariépy painted a portrait of a young woman and her dog; colourful harmonizing with those of the easy chairs in the coffee area. On the ceiling, flat, button-shaped lights alternate with hanging white globes from LumiGroup, contributing to the warm ambiance.
In the small, closed, cabin-style rooms, wallpaper with lively and colourful patterns was installed. Thanks to the combination of modern furniture and effective soft lighting from recessed lights, the space is inviting and intimate.
Lastly, in the open area near the offices, there is a large green wall with its own special lighting designed to keep the plants healthy. As well as meeting WELL criteria related to the promotion of wellbeing, the green wall beautifies the work zone.
With this partnership, Provencher_Roy and LumiGroup have created office spaces that reflect a new way of working, in tune with the new generation. The synergy between lighting and architectural design is more important than ever, making it possible to create warm contemporary spaces where it feels good to work, whether behind a desk or seated comfortably around a coffee table. The end result is a workplace that contributes to its users’ mental, emotional and physical health – a WELL space!
Technical sheet
• Project name: BNP Paribas Montreal
• Architecture: Provencher_Roy
• Partner — Design director: Vincent Hauspy
• Project manager: Lucie Loch
• Lighting Design collaborator: LumiGroup
Featured lighting manufacturers
• Zumtobel
• MP Lighting
• Luceplan
• FontanaArte
• ANDlight
• Flos
• Tom Dixon
• Hera Lighting
• Flexa Lighting
About LumiGroup
LumiGroup, founded in 1995, is Quebec’s largest lighting agency. It represents a vast number of lighting manufacturers from Quebec and around the world, exhibited in a 11,250-square-foot showroom in the heart of Montreal’s Mile End artistic district. LumiGroup creates, in collaboration with industry specialists, the right lighting solution, including fixtures and controls. Its mission is to creatively transform space in terms of functionality and ergonomics, to stimulate and motivate the end user.
About Provencher_Roy
Provencher_Roy, a dominant player in the urban architecture in Canada, offers services in architecture, urban design, urban planning, and landscape, interior design, industrial design, sustainability and graphic design. The firm brings together nearly 350 passionate professionals working in all areas of the environment built in Canada and abroad.
Photo credit: David Boyer


















