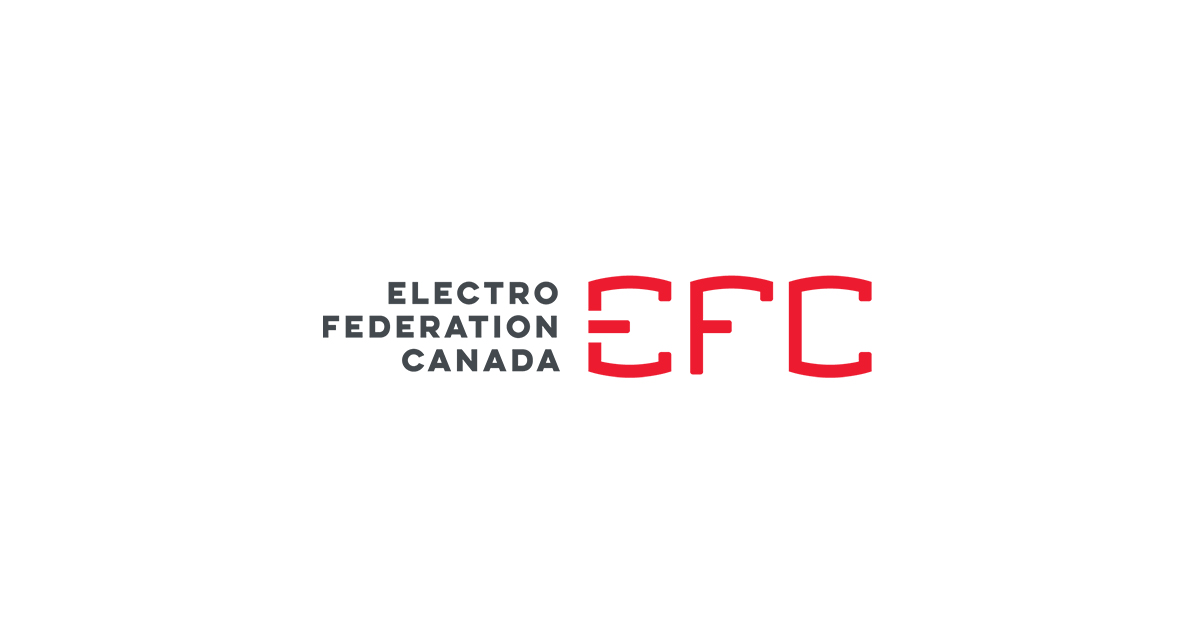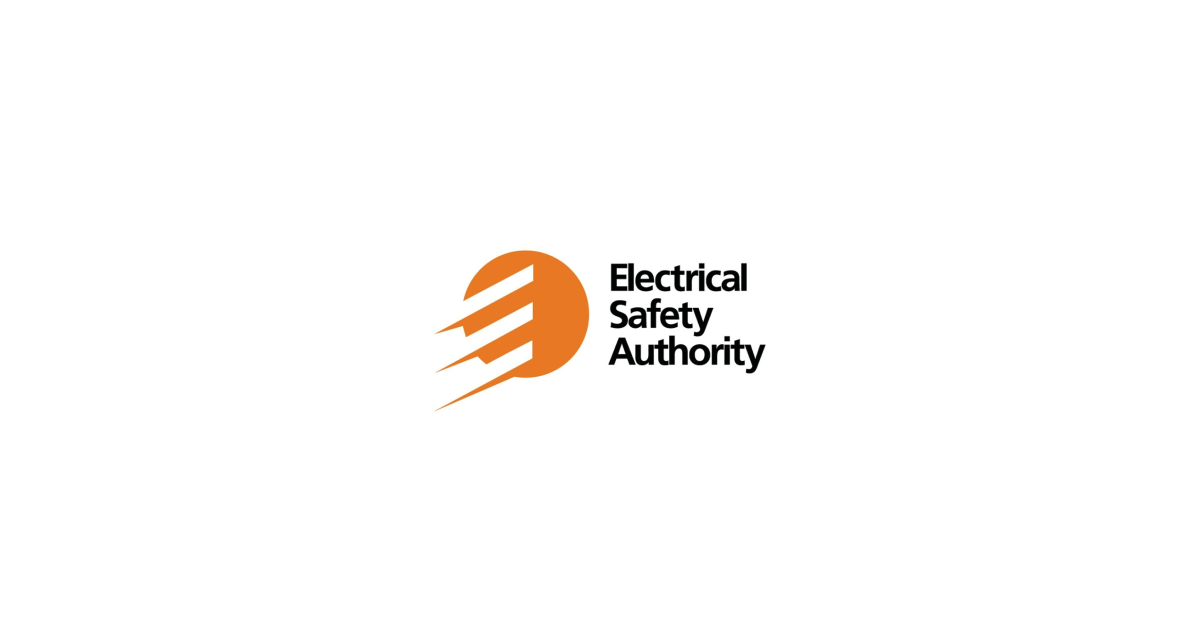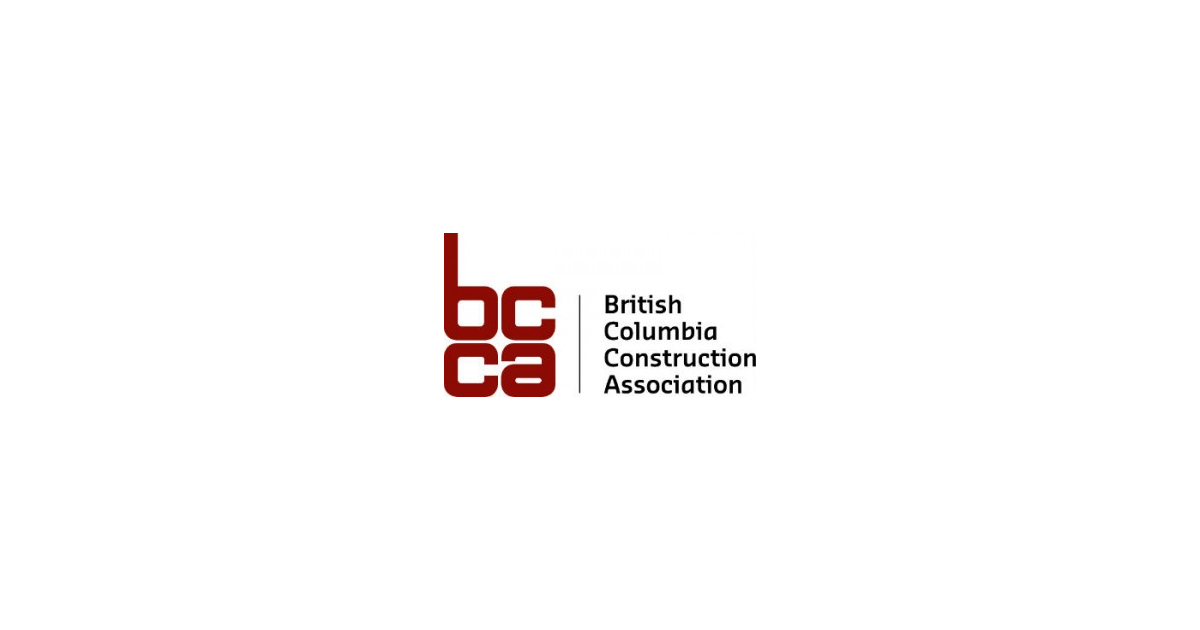Case Study: Guildford, BC’s Recreation Centre Aquatic Addition
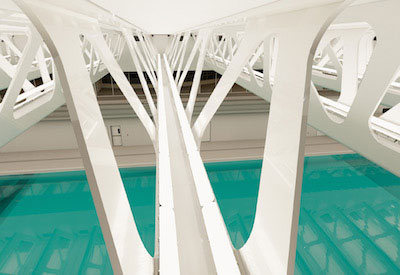
December 12, 2016
The Guildford Recreation Centre Aquatic Addition expands an existing facility in Surrey, BC. The 7,000 square meter addition was designed as a destination aquatic facility for both recreation and therapeutic users, offering a 50m Federation Internationale de Natation (FINA) certified lap pool as well as a leisure pool that contains a therapeutic area, waterslide, family friendly hot tub, and children’s area.
The City of Surrey’s initial project objectives were to increase the value of the facility to the city and the community, reduce waste, and maximize efficiency. Surrey’s “Wood First Policy” was achieved in the design of the Guildford Recreation Centre Aquatic Addition, which incorporated the lighting and HVAC for the natatorium. Initially destined to be open web steel joist, the final product consists of three dimensional timber trusses. The trusses were pre-assembled offsite, which allowed for easier installation, reduced waste and cost, and saved construction time to help with the accelerated schedule. This solution became a defining feature of the Guildford Aquatic Centre.
The project earned an IES Edwin R. Guth Award for Interior Lighting Design.
Project objectives, solutions and achievements
A primary goal of the Guildford Recreation Centre Aquatic Addition was to create a building that would provide the public of all ages with a welcoming swimming pool, where they can compete, exercise, play, and relax. The City of Surrey wanted the lap pool designed to FINA swimming pool guidelines in order to host FINA competitions within the facility, allowing both the public and competitors to enjoy their activities within the same versatile facility.
Electrical engineering design was of key importance to this project in order to meet the competition lighting levels as well as the architectural intent. Meeting the client’s objectives of an aesthetically pleasing and versatile swimming pool, while staying within the energy code requirements, and budget, required creative solutions to minimize equipment costs and maximize equipment efficiency.
AES Engineering Ltd. (AES) worked with other project team members, such as the architectural and mechanical teams, on how their system and design selections would ultimately govern the lighting design throughout the building. Working together in an integrated environment, AES proposed using indirect high efficiency lighting that would create a soft diffused light that would provide the swimming pool with a pleasant glare free light and competition lighting levels, while remaining within energy use requirements.
Light output was maximized through the use of lighting modelling software, high reflectivity paint, high efficiency luminaires, and optimal mounting angles.
Working closely with the multidisciplinary team allowed all systems within the trusses and coves to be configured such that maximum light output was achieved, resulting in a lower overall energy consumption throughout the facility. Various dimensions, angles, material types, and finishes were modelled for the coves and trusses to achieve optimum design characteristics and maximize light output. The resulting design provides the public with comfortable levels of lighting while using minimal amounts of energy.
Project management was crucial to keeping the project on schedule and on budget as the City of Surrey had set an accelerated timeline. In order to meet this, the project had to be designed in multiple packages. The foundation package was designed first, well in advance of the systems inside the building, while the second package contained the remainder of the project design. AES worked in a construction management environment, with contractors who could advise what materials would be available in time to fit the schedule. The prime consultant’s project schedule and AES’s internal deadlines allowed the project to reach substantial completion by the City of Surrey’s deadline.
Technical excellence/innovation: electrical
• Computer modelling — AES utilized various software tools to maximize the light output from both the coves and the trusses. Modelling of various lighting types at multiple angles and positions helped determine which luminaire and layout would provide the best light quality and efficiency within the trusses. To further increase the light output from the truss lighting system, high reflectivity paint was selected and specified by the architect, and the lights were mounted at optimal angles to maximize the amount of light reflected onto the pool. The resulting truss lighting system provides the swimming pool with a very pleasant and even light.
• Low voltage lighting controls — the use of low voltage (LV) lighting controls provided flexibility to the truss lighting system. Three levels of lighting have been implemented within the space to provide selection options to suit its current use. Traditionally, lights are switched in rows or groups, but the lights in the trusses have been configured to switch in an interweaving pattern so that an even light output is achieved no matter what level of light is selected. Providing an even illumination using a minimal number of lights reduces overall energy consumption without sacrificing comfort or safety. The LV system is also scheduled to sweep off all lights when not required, further reducing the carbon footprint of the facility.
• LED lighting — another energy saving measure includes the use of LED underwater lights rather than traditional halogen lighting. The LV lighting system is also tied in to the underwater lights to provide two user selectable lighting levels.
• Occupancy sensors — working in combination with the LV lighting system, occupancy sensors within enclosed offices, meeting rooms, and washrooms, automatically turn off lights to provide maximum energy savings.
A sampling of project luminaires
Among the luminaires used for the project are the following:
• Bartco BFL206 Linear T5s
• Cole Lighting L500 LED Steplites
• Focal Point Avenue D MR 16
• Green Imagetech GX436 vapourproof luminaires
• Kenall Mighty Mac WCBU Series
• Lithonia Lighting AS1 LED, FEM 2s, 4s and 8s, MRP Omero LED, Saturn compact DTT fluorescent,
• Metalumen Grande RM4DOD
• Pace Illumination Avante-Garde AGSM surface mount
• Paco Lighting Puac T5s and T8s
• Rigalite MHD2/MHDO Series
• Sistemalux Megaeos and Megabrique
• USAI Lighting BeveLED 2.0
• Winona Winline 309W linear LEDs
Project members
• Electrical engineer: AES Engineering Ltd.
• Project owner/client: City of Surrey
• Architects: Bing Thom Architects, Shape Architecture
• Prime consultant: Bing Thom Architects
• Other consultants involved: The AME Consulting Group Ltd., Fast + Epp,
• Turnbull Construction Project Managers
• Contractors: Heatherbrae Builders
• Photographer: Ema Peter




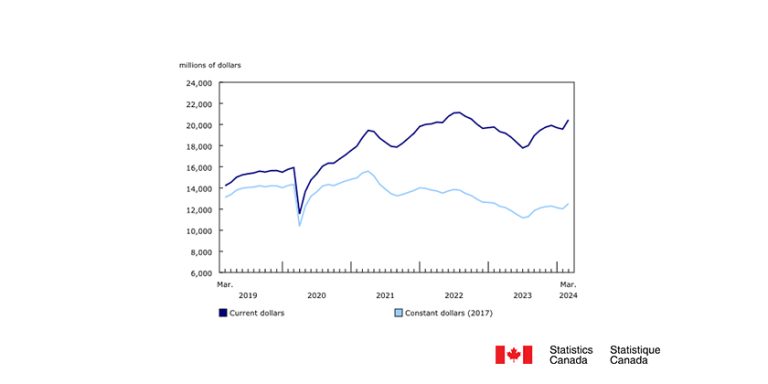

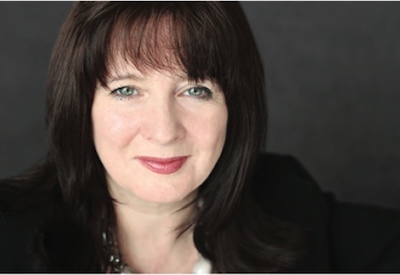
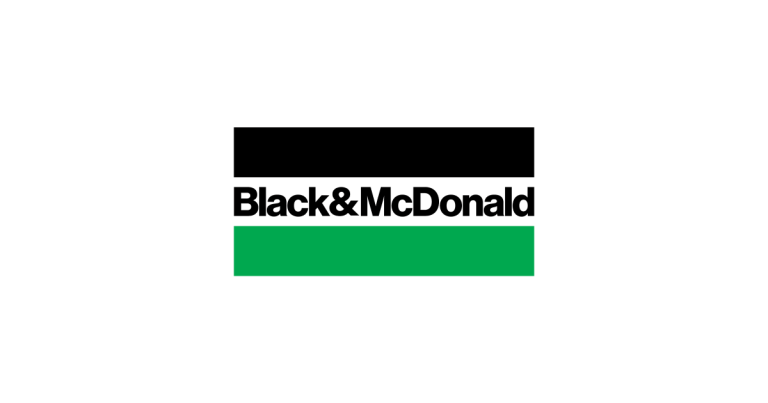
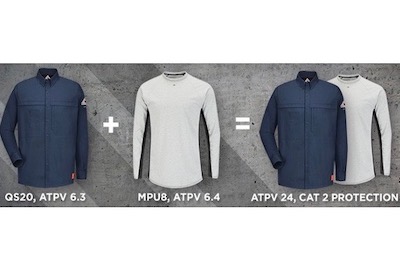
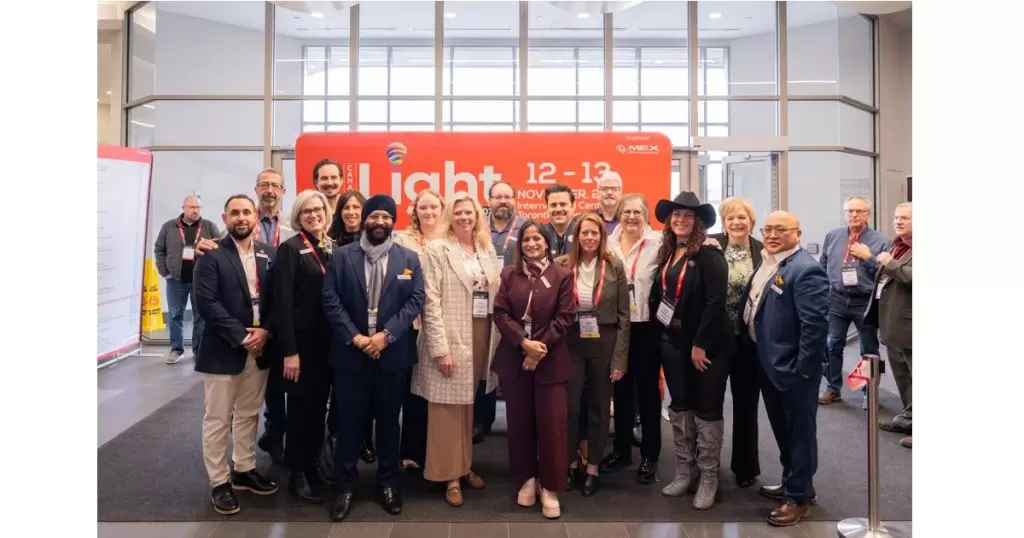
![Guide to the Canadian Electrical Code, Part 1[i] – A Road Map: Section 52 — Diagnostic imaging installations](https://electricalindustry.ca/wp-content/uploads/2022/11/Guide-CE-Code-2.png)
