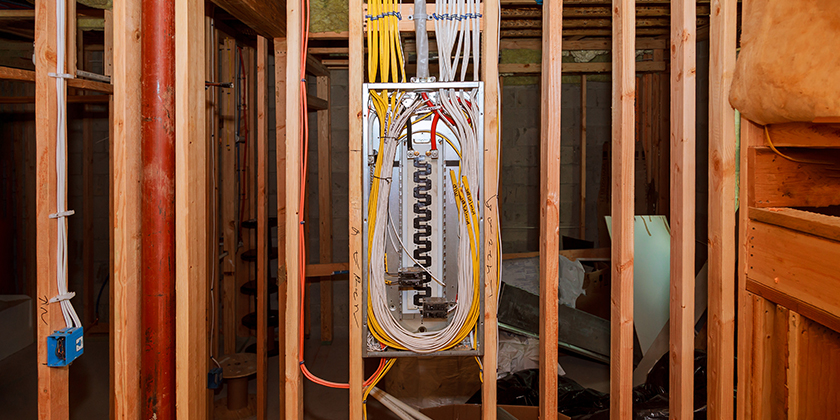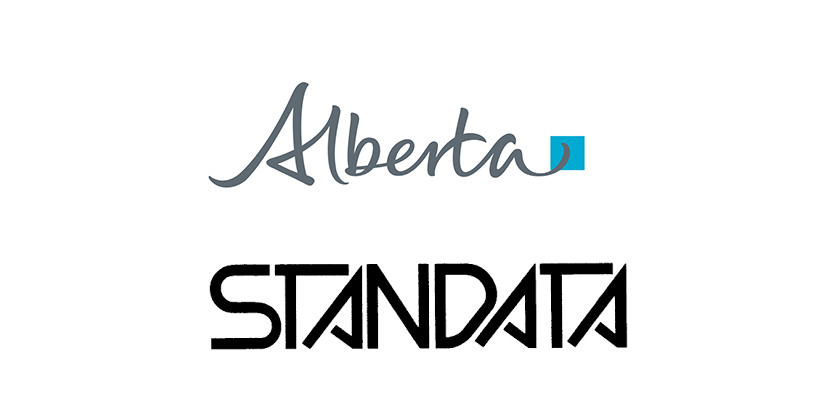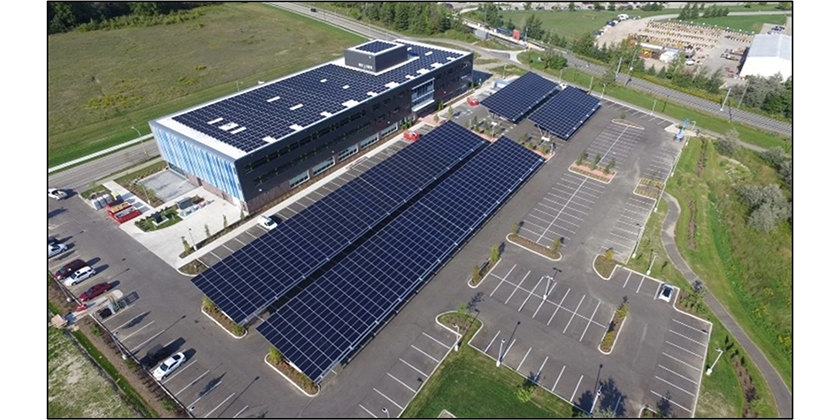How to Make Your Open Office a Success

Sept 8, 2019
Open office design has exploded in popularity over the last 20 years. In fact, the New Yorker magazine claims that approximately 70% of all offices now have an open floor plan.[1]
How did we get here?
Although open offices have been around since the mid-1700s, the cubicle culture developed by Hermann Miller in 1964 became very popular in the 1980s and 1990s. By the early 2000s, open office design started to re-emerge in an effort to encourage more collaboration and Silicon Valley was among the first to embrace sleek, open office workspaces as the norm.
According to Harvard Business Review (HBR), powerhouse tech companies have completely embraced the open office concept to encourage more interaction.
• Google’s new campus is designed to maximize chance encounters.
• Facebook put several thousand of its employees into a single mile-long room.
• Yahoo revoked mobile work privileges because, as the chief of human resources explained, “some of the best decisions and insights come from hallway and cafeteria discussions.”
• Some companies, including Netflix and HubSpot, are completely open; even their CEOs don’t have offices.
Despite optimistic assertions about the benefits of open office space, outcomes are mixed.
According to HBR, in some cases, open office designs are reported to increase collaboration, employee satisfaction and communication, but in others these designs draw criticism citing reduced privacy, increased distractions and undermining employee motivation and satisfaction. As we reviewed different surveys and research completed in recent years, it became clear that the jury is still out. Here’s some of what we found:
The good
1. Reduced costs — estimates vary, but open floor plans require less space per employee. In fact, the reduction in space needed advantage is at least 3 to 1 and perhaps as high as 5 to 1. This means the same rented area that would accommodate five employees in private offices could accommodate anywhere from 15 to 25 employees in an open plan.
2. Flexibility — open floor plans are more easily configurable when conditions change as compared to private offices.
3. Spontaneous collaboration — brainstorming and collaboration spur innovation. Open floor plans encourage face-to-face encounters.
4. Open communication culture — open floor plans can create a culture of trust, respect, and transparency across an organization. Accessibility to hold open conversations at all levels of management can make employees feel they are being heard at the highest level necessary to affect change.
The bad
• Distraction — a survey of 700 respondents from a wide variety of industries found that 58 percent of high-performance employees (HPEs) say they need more private spaces for problem solving, and 54 percent of HPEs say their office environment is “too distracting.”[2]
• Lack of privacy — psychologist Nick Perham found that office noise impairs workers’ ability to recall information and even do basic arithmetic. When privacy suffers, the rate of productivity quickly goes downhill, hurting the bottom line.[3]
• Lower concentration — organizational psychologist Matthew Davis reviewed more than a hundred studies about office environments. He summarized that compared with standard offices, employees in open office environments reported more uncontrolled interactions, higher levels of stress, and lower levels of concentration and motivation.
• More absences — a study from the National Center for Biotechnology Information found that, “Occupants sharing an office and occupants in open-plan offices had significantly more days of sickness absence than occupants in cellular offices” (aka cubicles).[4]
Making your open office a success
The truth is that many companies want open concept office space while many workers find these spaces challenging to work in and not the great, modern environment they were billed as.
Some of the attributes companies strive for today are openness, transparency and collaboration. Theoretically, an open office should support these qualities but in reality, some studies are finding the opposite — more workers are wearing headphones, email and IM usage is up, and less collaboration is actually taking place than before the office redesign.
If a workforce is a company’s greatest asset, what can a company do to mitigate the risk of creating an open office environment that is a poor match for its workers?
Harvard Business Review collected survey data from 300 workers at a global Fortune 500 company that was rolling out an open office concept and they believe:
Success with open offices may have as much to do with how people feel about the space — something they call place identity — as with the place itself.
“Place identity” is the influence of the physical environment on one’s identity and self-perception. HBR’s survey indicated that when place identity was high, employees reported more engagement, more communication and a stronger connection to the company. They perceived the space as important to them and a meaningful place to work. They felt a personal connection to the space — a reflection of themselves. For them, the space was collaborative, social, energetic and comfortable. But for those employees who did not feel the same connection to the space, or had lower place identity, they saw the open space as noisy and cluttered.
To build place identity, companies should consider the following:
• Convey the vision — before development begins, help workers understand the reasons behind going with an open office concept and how it will help achieve the organization’s mission.
• Get enthusiastic — don’t be neutral or negative about the planned change or employees will be less likely to embrace the new space.
• Encourage personalization — allow individuals to adapt their space to suit their needs.
Activity-based working environment
Activity-based working (ABW) is fast becoming one of the most popular workplace trends. In an activity-based working environment, there is a mix of open, semi-private and private spaces so that workers can choose the space that best meets their needs on a particular day or for a particular task they are working on. For example, the space may have a quiet floor with workstations, another floor of private offices and suites with conference rooms, and a floor with a cafe and social hubs.
IKEA recently refreshed their Space10 innovation centre to provide more privacy and give employees more flexibility in their individual workspaces. According to this article in [IT]Fast Company[IT], “The architects designed a series of modular pods that are a mix between an open desk cluster and a cubicle: each pod fits a small group of desks belonging to one team. The walls around the cube have inset acoustic panels made of recycled plastic to reduce noise and create more visual privacy as well. Teams that need more quiet time can add more of these panels to make the cube more isolated and peaceful, or the panels can be removed to open the space up to the rest of the office.”
By providing privacy and sound absorption, the solution means that those inside don’t get distracted — or distract others “outside.” The design accommodates both extroverts and introverts; catering to people who thrive from chatting to passing colleagues as well as those who need peace and quiet…” — Space10
What’s smart lighting’s role in this?
The corporate landscape is always changing with rapid staff growth or cutbacks, mergers and acquisitions, and lots of reorganizations. Office space has to adjust quickly to changing requirements.
Open floor plans with smart lighting provide the most flexible infrastructure to meet these changes. Here are three ways smart lighting helps creates a flexible work environment.
• Each smart luminaire is easily configurable and can be fine-tuned to meet the needs of any task.
• Smart lighting provides granular occupancy information to determine how the space is actually used.
• Smart lighting data is used to implement simple control strategies such as adjusting light levels in response to daylight, as well as dimming and switching lighting depending on occupancy status, creating energy saving as well as occupant health and well-being.
To learn more about smart lighting, download an eBook here.
This article was first published online by Osram. Photo source: Osram.
Notes
1. Maria Konnikova, “The Open-Office Trap,” January 7, 2014; www.newyorker.com/business/currency/the-open-office-trap
2. William Belk, “Office distractions could be costing your company more than $30k per high-performance employee each…”, April 27, 2017; https://hackernoon.com/office-distractions-could-be-costing-your-company-more-than-30k-per-high-performance-employee-each-ba7e4f772d78
3. Emily Stanford, “5 Studies that Prove Cubicles are Superior to Open Office Plans,” Salesforce Blog, May 5, 2017; www.salesforce.com/blog/2017/05/cubicles-superior-to-open-office-studies.html
4. Pejtersen JH1, Feveile H, Christensen KB, Burr H., “Sickness absence associated with shared and open-plan offices–a national cross sectional questionnaire survey,” PubMed.gov; www.ncbi.nlm.nih.gov/pubmed/21528171

















