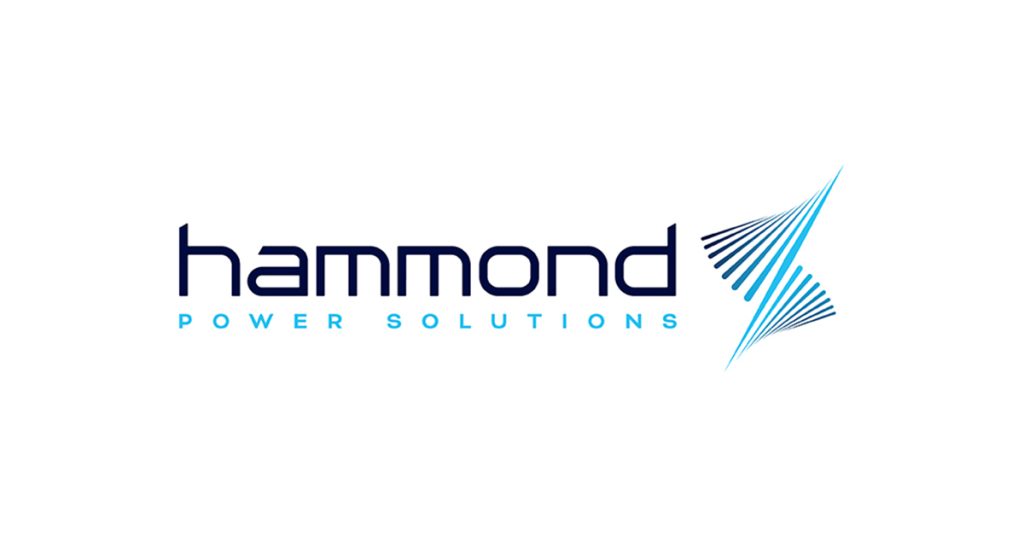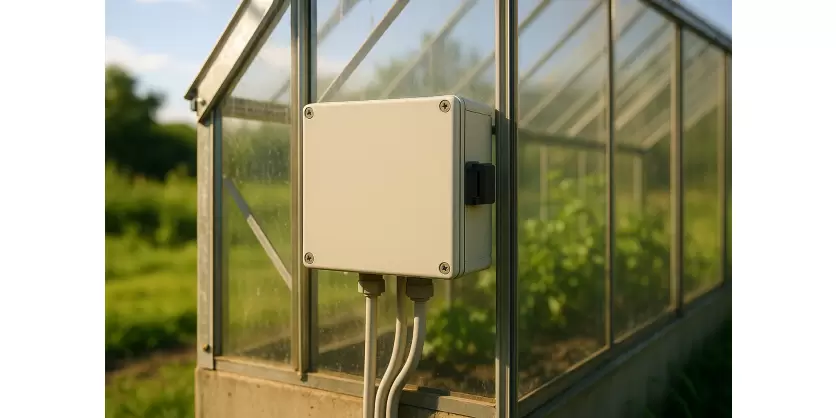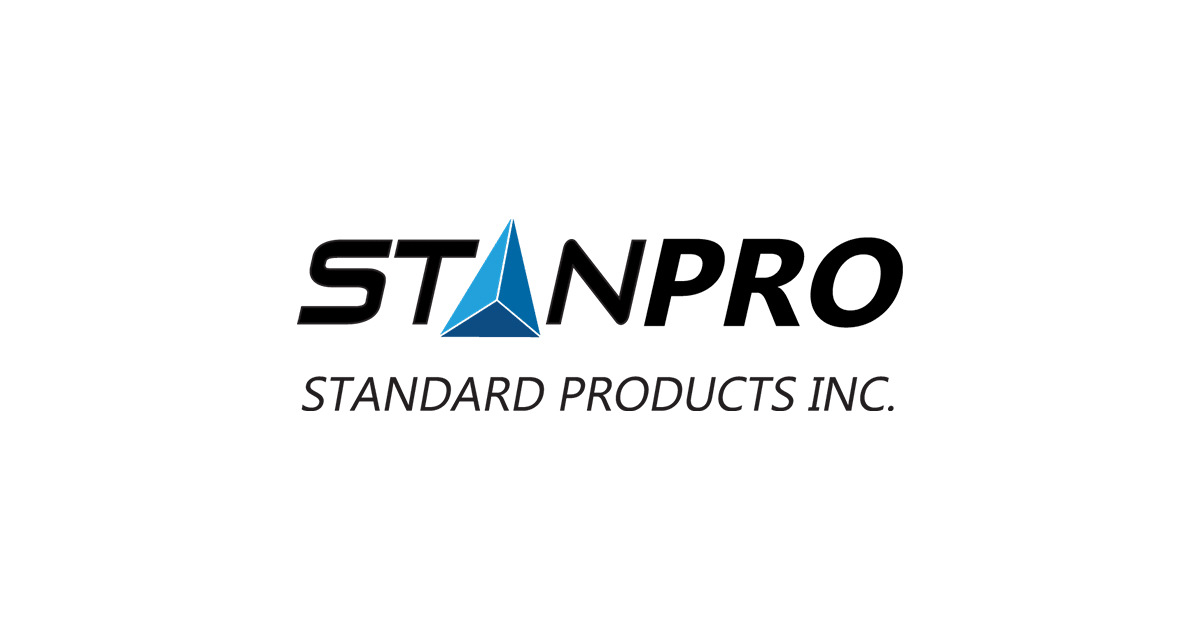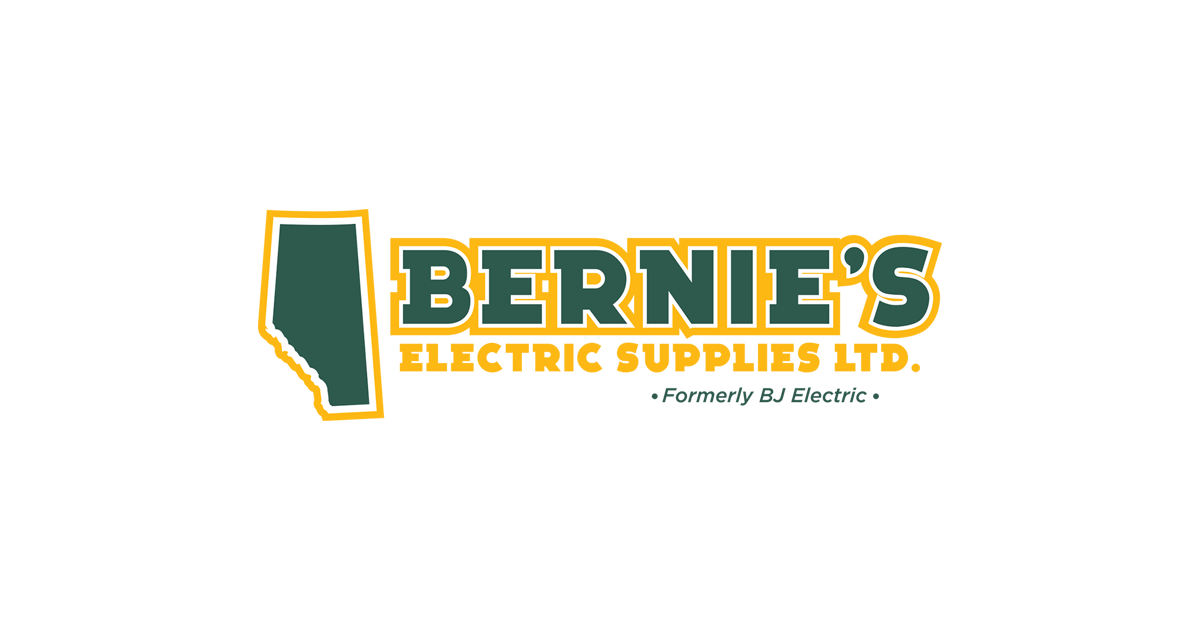IoT Challenges and Opportunities for Electrical Contractors, Part 3
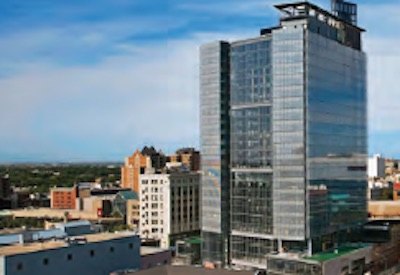
June 13, 2019
Electrical contractors are approaching a tipping point in terms of pursuing roles and opportunities in the growing market of smart buildings, according to Smart Buildings And Internet of Things (IoT) Impact on Electrical Contracting, a new report from Electri International. Part 1 of this 3-part series provided an overview of the IoT challenges facing electrical contractors; Part 2: opportunities. Here in Part 3: two case studies.
Manitoba Hydro Place
The first LEED Platinum Certified building in Canada, Manitoba Hydro Place (MHP) is considered the country’s greenest and most energy-efficient building.
The MHP is 75% more energy efficient than a typical office building in Winnipeg, equivalent to savings of $1.5 million in annual operational costs.
The building is owned by Manitoba Hydro, the major energy generation company. It adopted a progressive integrated project delivery (IPD) system to achieve its ambient six core goals formulated in the IPD team charter, including:
1. create a supportive workplace environment for the employees of Manitoba Hydro
2. create an energy-efficient design to achieve a 60% reduction in energy consumption using Canada’s Model National Energy Code of Buildings (MNECB)
3. create a design that achieves LEED
4. develop signature architecture integrated throughout the building
5. achieve a high level of urban integration to revitalize the downtown area
6. employ a cost-effective building design solution that has measurable benefits to Manitoba Hydro in terms of comfort, operations, and maintenance.
Although the building’s main inspiration is energy efficiency, the last charter goal clearly indicates dependence on smart building technologies to achieve built environment efficiency at all levels of the enterprise.
The MHP is a living example of smart building design that utilizes energy efficient systems and advanced building management controls to switch Winnipeg’s extreme climate from being a challenge to being an enabler of energy efficiency and tenant comfort. The temperature in Winnipeg has a significant swift of 126° F between the summer (95° F) and winter climate (-35° F). However, the city receives an abundance of wind and sunlight compared to the other Canadian cities. The engineering team came up with a creative smart building design that features several passive energy-saving approaches to use sunlight and wind to create a comfortable and healthy indoor environment with minimal energy loads.
These passive approaches included: 8-storey high water curtain, solar chimney for the full height of the building, indoor winter gardens, and double facade curtain walls. These passive approaches, however, required about 25,000 control and measurement points that are connected and controlled by an advanced building management system (BMS). Combined with the building controls, the passive building features can become more responsive to account for the large temperature swings. The outside operable windows are opened and closed automatically based on wind speed and temperatures inside and outside the building. The water curtain temperature is controlled automatically to humidify the air in winter and dehumidify it during summer months.
Overview
• Location: Winnipeg, Manitoba
• Area: 695,000 SF
• Project type: office building,
• New construction
• Completion year: 2009
• Cost: $278 million
Building features
• Building management system to monitor and control the building systems
• 25,000 sensor points and meters feed the BMS with data
• Fully-dimmable energy efficient lighting
• Employees can control lighting dimming levels from their computers
• Two onsite weather stations feed climate data into the BMS
• Thermal capacity of the concrete (35,600 cubic meters) reduces the use of heating energy loads at night
• Radiant heating/cooling systems are imbedded in the concrete slabs
• Double façade curtain walls create daylighting and energy efficiency
• Operable windows on the outer curtain wall are controlled automatically based on air temperatures, light intensity, and wind speeds
• Three 6-storey high winter indoor gardens provide fresh air
• 80-ft. high water curtain for humidification and dehumidification by automatically changing the water temperature in summer and winter
• 370-ft high solar chimney helps in ventilating the exhaust air in the summer and recycling its heat in the winter.
• Geothermal system is made of 280 boreholes (each 370 ft. deep) to draw excess heat or cold from the soil.

The Edge building
Considered the smartest and greenest building in the world, the Edge building achieved the most historical points (98.6/100) in the BREEAM (Building Research Establishment Environment Assessment Methodology) green building rating system. The Edge also is a true showcase of how high levels of IoT connectivity is achieved between building operations, management, and tenant comfort. The Edge was the brainchild of developer OVG Real Estate (the property owner) and the main building tenant, Deloitte, a global accounting and professional services provider. In the Edge, Deloitte found the innovative property that can fulfill its employment growth, optimize workspace utilization, and satisfy the tech-driven lifestyle of the new millennial workforce. As such, Deloitte was able to have the Edge accommodate 2,500 employees who share 1,000 “hot” desks. Deloitte was able to reduce the amount of space per employee from 41 SF to 25 SF while improving employee comfort and satisfaction.
The Edge’s smart and sustainable systems achieved unprecedented levels of energy efficiency and empowering interactions with the tenants. With the help of its large PV solar system and geothermal aquifer, the Edge uses 70% less electricity than a typical office building and produces more energy than it consumes. The building features one of the early smart lighting innovations, in which Phillips custom designed the PoE-powered LED lighting fixtures to be equipped with different sensor types (motion, temperature, light and air). These lighting sensors are a group of a total of 28,000 sensors of every imaginable type. All have individual IP addresses and are connected and managed by the same facility management system. This large number of sensors allows the indoor environment control to be significantly granular, down to only 200 SF per a single control zone. It allows employees to personalize both the lighting and temperature of their workspaces with a smartphone app while also collecting workspace environment data to reduce energy consumption. The facility’s operation was also optimized through the use of analytics with the collected data. Facility management time can be reduced by being informed on a timely basis which coffee machines needed to be filled and which underutilized toilet rooms can be skipped.
The highly integrated project delivery approach of the Edge was a key factor for enabling the highest levels of interoperable and shared building intelligence. The manufacturers and vendors of the main building system collaborated earlier in the project design phases to allow the integration of their system platforms and data to provide useful insights and information on building operations and tenant activities. This synergy between key drivers at The Edge was instrumental in the final product they were each able to deliver. For example, Mapiq was then a young company specializing in IT-driven workplace occupancy services. Deloitte invited Mapiq to develop a customized mobile app to deliver an activity-based management of the employee workspaces. Mapiq collaborated with Phillips and Schneider Electric to utilize and integrate the data streams from their sensors. This integrated vendor collaboration empowered building tenants to automate a wide range of their daily office tasks from the Mapiq app, such as finding the location of meetings, reserving rooms, adjusting lighting levels, changing the room temperature, finding a free parking space, reserving lockers, and even operating the coffee machines.
Building features
• Building management system (by Schneider Electric)
• 65,000-SF PV solar panels installed on the roofs of the Edge and rented neighbour buildings
• 28,000 sensors to collect building performance and tenant comfort attributes
• 6,500 PoE LED lights with embedded sensors (motion, temperature, light and air)
• Mapiq mobile apps and tablets for tenants to manage their workspaces
• Online dashboard (by Microsoft Power BI) to visualize the BMS data
• Large atrium to maximize natural lighting and ventilation
• The building orientation was optimized based on the sun’s daily path
• Operable opening on the building façade provides good thermal mass and shading
• Highly-insulated glass façade
• 450 m below ground aquifer provides geothermal energy for office heating
Overview
• Location: Amsterdam, The Netherlands
• Area: 360,000 SF
• Project type: office building,
• New construction
• Completion Year: 2014
• Cost: 74M Euros
These case studies have been lightly edited. Read more case studies in Electri International’s 104-page report can be downloaded here.



![Guide to the Canadian Electrical Code, Part 1[i], 26th Edition– A Road Map: Section 56](https://electricalindustry.ca/wp-content/uploads/2022/11/Guide-CE-Code-2-768x432.png)
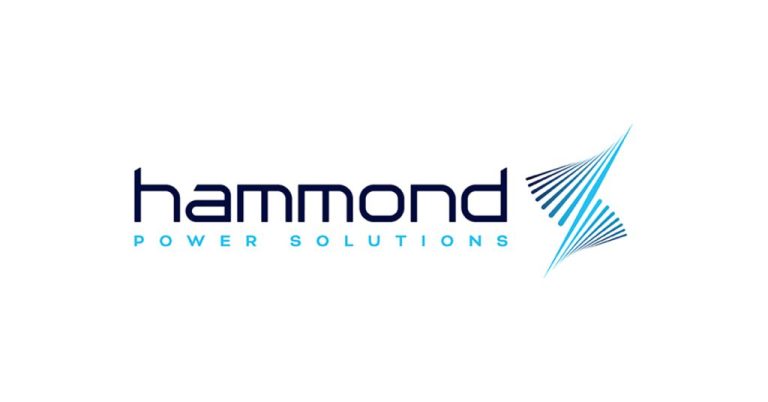
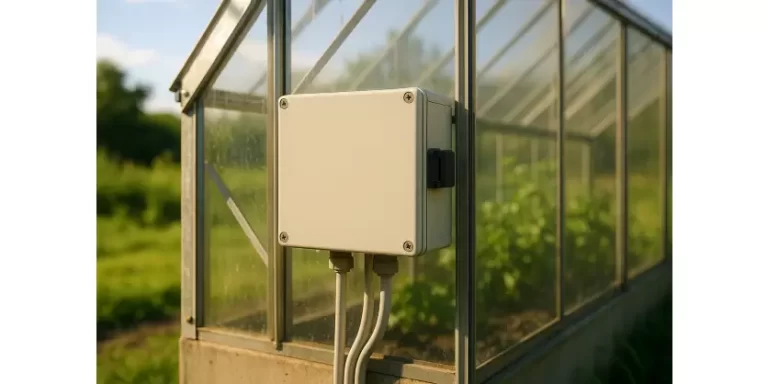


![Guide to the Canadian Electrical Code, Part 1[i], 26th Edition– A Road Map: Section 56](https://electricalindustry.ca/wp-content/uploads/2022/11/Guide-CE-Code-2.png)
