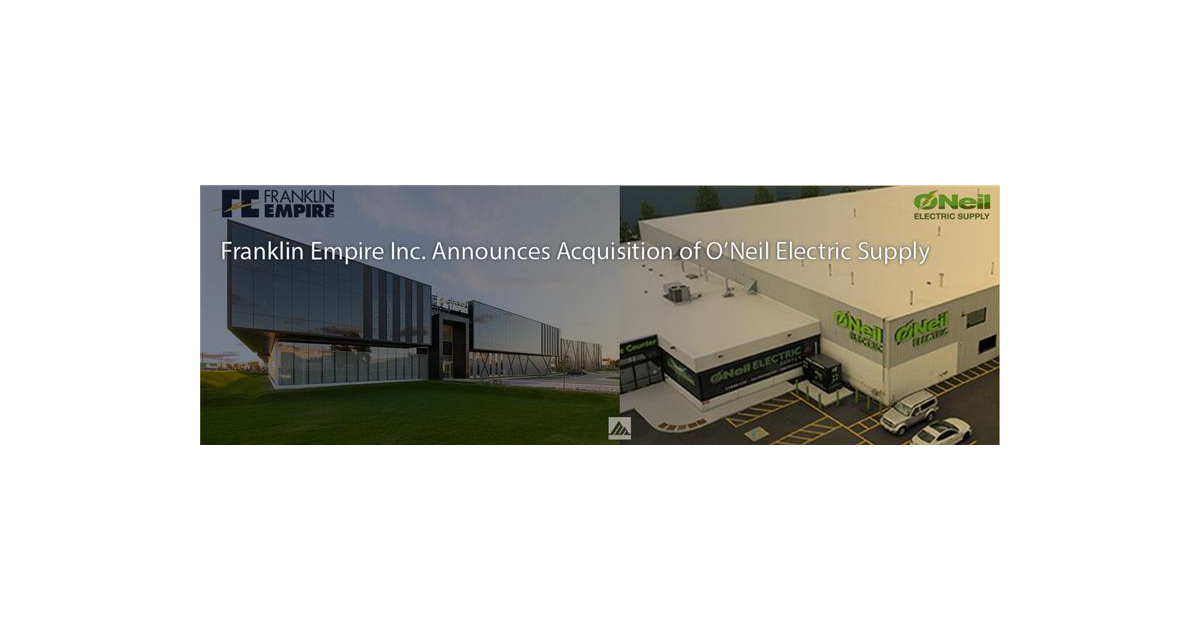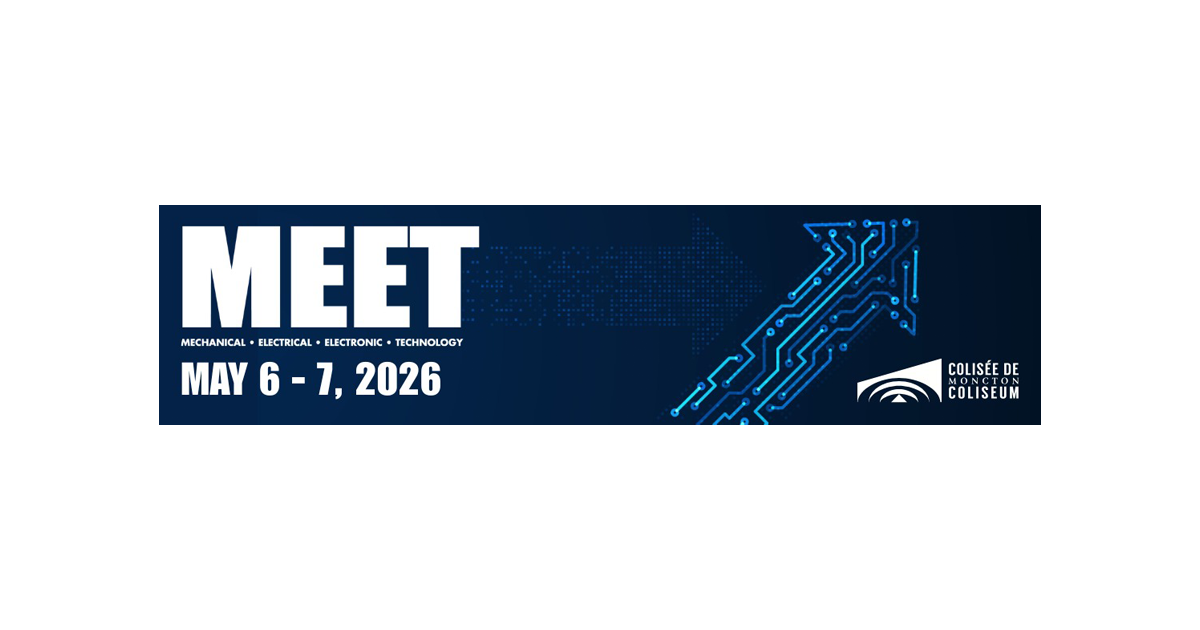‘Unexpected’ Lighting Aesthetic Contributes to Urban Library Transformation
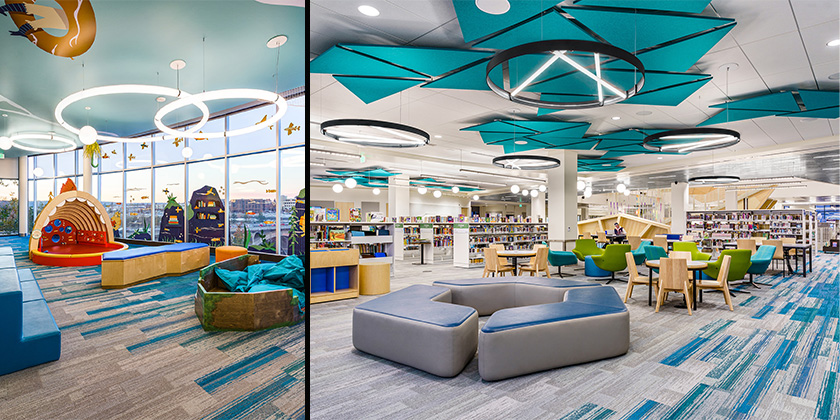
June 26, 2023
In recent years, libraries have struggled to stay relevant in a digital world. The city of Spokane (Washington) saw an opportunity to reinvent its library system, viewing each as more of a community center and gathering space. Citizens agreed, voting in favor of a bond that would renovate and refresh all libraries in the system. The Central Library in downtown Spokane experienced the most significant metamorphosis, with a massive renovation that took over two years to complete.
The new and improved Central Library features a library’s typical functions but with the addition of significant public space, meeting rooms, event space, media studios, business lab, children’s play area, and even a café.
“In revisiting the whole idea of a library, the city was looking for less of the ‘ssssh’ and more of an active space,” said Christina E. Raschko, senior lighting designer at Escent Lighting Design. Hired by Integrus Architecture and Group 4 Architecture, her team was responsible for the lighting design throughout the building.
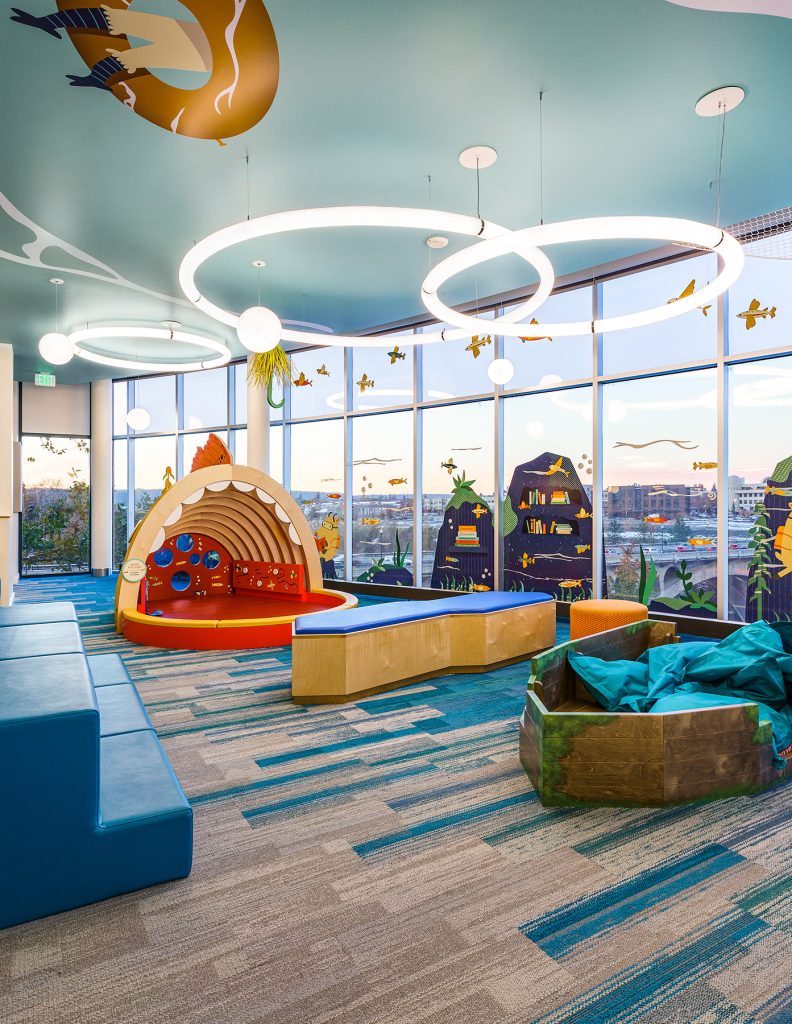
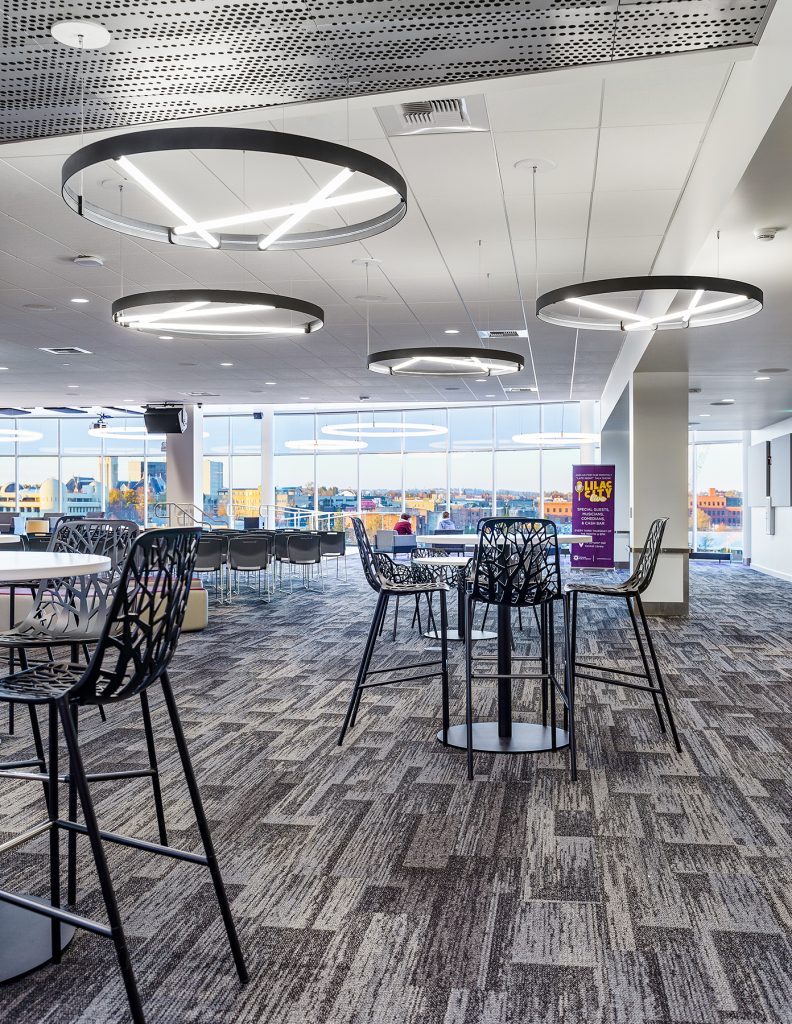
Early in the project, Raschko identified the circular form as a guiding design element which informed selections utilized in the lighting package. She incorporated dots, circles, or globes wherever possible to carry the aesthetic. Luminaires from Eureka Lighting feature prominently throughout the three-story building.
As visitors enter the main doors, they are welcomed with oversized Odeon circular luminaires suspended from the vaulted ceiling. Each pendant features a dual-sided curving LED light source that provides even illumination over a surface. Two 80″ diameter and one 118″ diameter luminaires are clustered to create a statement piece that illuminates the open space and adjacent staircase.
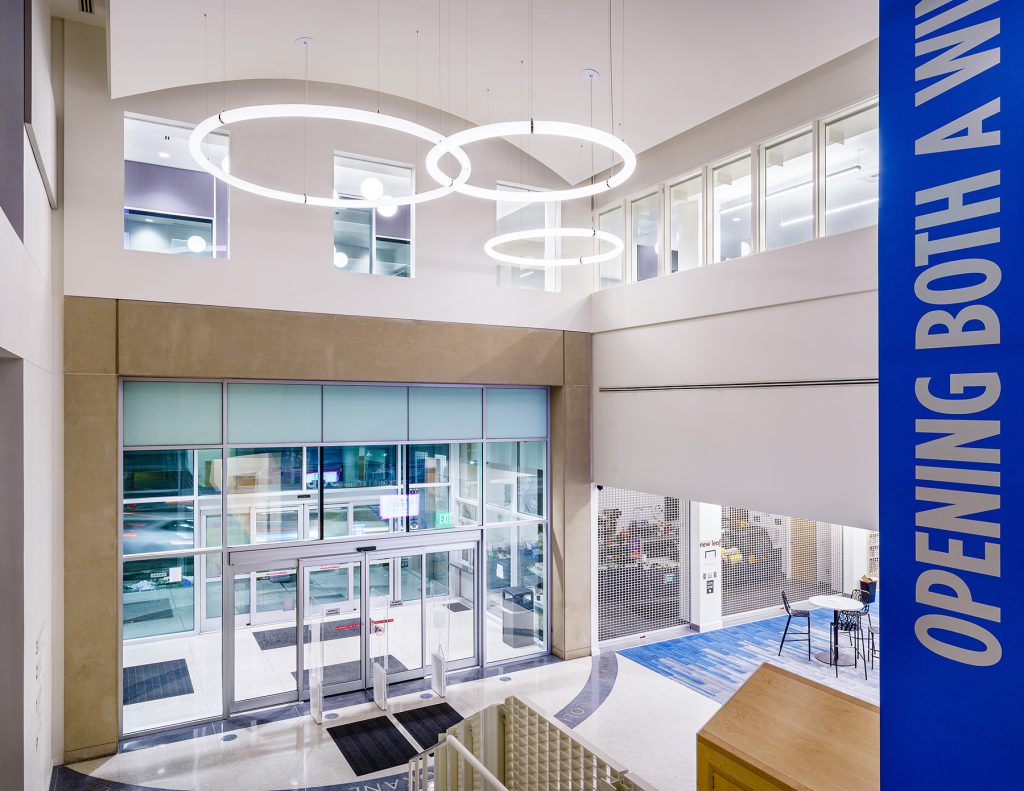
“I really liked the 360-degree illumination of this ring, as well as its large scale,” said Raschko.
The Central Library’s third floor features an open-concept space with movable chairs that can be utilized for book readings, guest speakers, or other outside community events. Odeon pendants are suspended along the floor-to-ceiling window perimeter, illuminating a low staging platform and casual lounge seating.
Adjacent to the event space is the New Leaf Café, identified with high-top tables and chairs so library visitors can enjoy a coffee or snack while reading or studying. To carry the circular lighting theme, Raschko selected Eureka’s Arena-Ring pendants. Each 54” diameter fixture is bisected with three Arena-Slice-Round luminaires, serving a dual role of providing ambient illumination in the café as well as directed light down to the tables.
“Arena offers the repetition of the circular form but with a completely different look for the café,” said Raschko. “And I was intrigued that the Slice linear luminaires attach with magnetics, so there is the flexibility to adjust them as needed.”
Directly below the event space and café is the second-floor River Rumpus Children’s Playspace. Small jungle-gym-type apparatus, climbable furniture, and bright, bold graphics let visitors know that this space is 100% kid-friendly. Odeon pendants are suspended on very short aircraft cables, providing a fun contrast against the pale green drop ceiling. Classic Mika round globes, in 12” and 16” sizes, are interspersed with the Odeon rings.
“We wanted to create a touch of whimsy in this area,” said Raschko. “The Mika globes were envisioned to float through the space mimicking delicate cloud puffs while the supporting Odeon luminaires brighten and anchor the play area. These fixtures keep the continuity of the circular design theme, but with a distinctly child-like approach.”
Raschko mentions that the north-facing glass walls of the second and third floors overlook the downtown core, so keeping continuity in the lighting aesthetic was essential. At night, passersby can look up and see the impressive Odeon luminaires suspended across the perimeter of the two floors.
Beyond the children’s play area, the second floor opens up into a more traditional library environment. Book stacks are spread across the space and interspersed with pockets of lounge seating and standard work table set-ups. One area, in particular, had initially been designated as study tables. So, Arena-Ring 54″ fixtures with Arena-Slice-Round luminaires had been specified to provide downlight to each worktop. The final configuration, however, features a combination of soft seating and casual tables and chairs. Raschko notes that both Arena’s aesthetic and illumination enhance this new configuration.
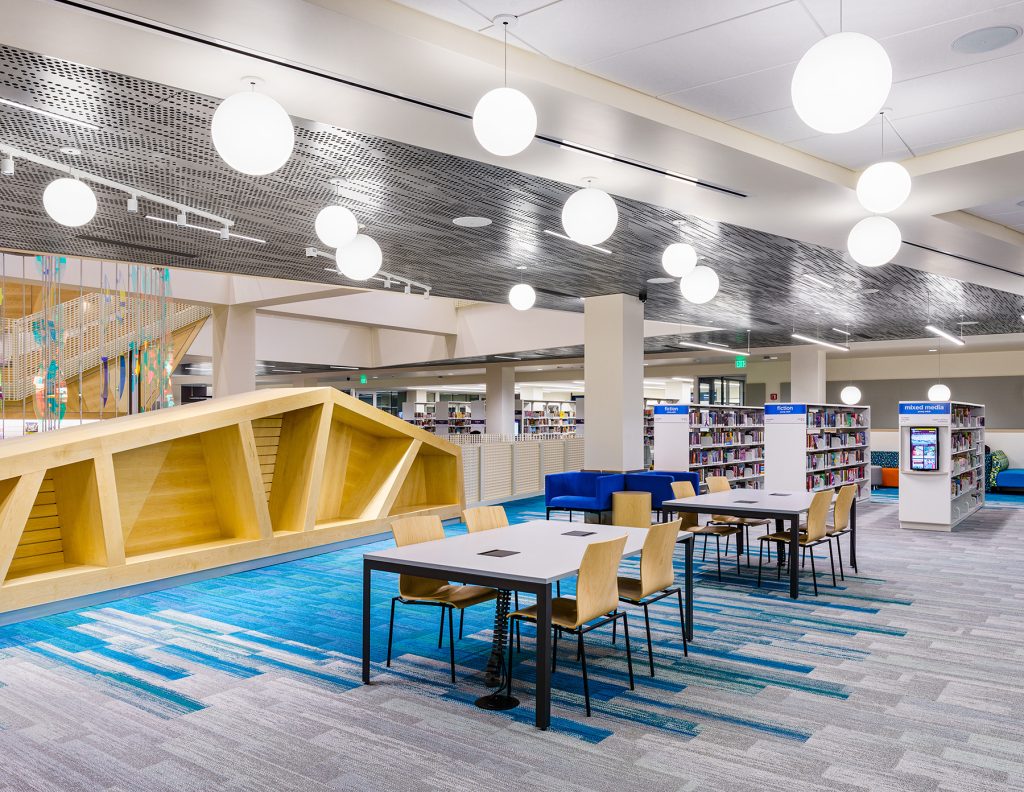
Elsewhere, Mika globes in 12″ and 16″ diameters add interest and illumination over book stacks. Ceiling height changes from features such as acoustic ceiling tiles, substrates, and dropped acoustic panels created a challenge for lighting installation. All Mika pendants are suspended at the same height, yet the ceiling’s geometry creates the illusion that the globes are floating in a staggered pattern.
Several meeting rooms and lounge areas around the library’s perimeter – on multiple levels – are illuminated with Mika pendants. Again, Raschko was conscious that these would be visible from the street and the exterior building expression should remain consistent floor to floor.
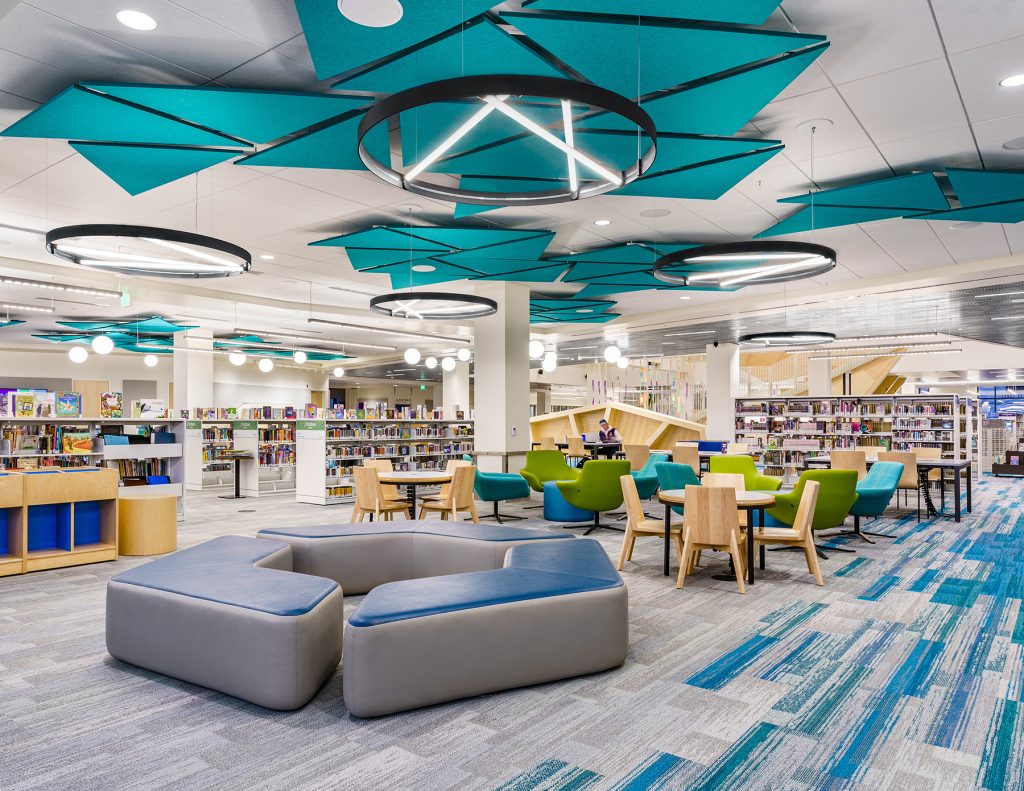
Washington State has one of the strictest energy codes in the country, and these regulations are at the heart of any lighting design project. All luminaires in the library feature dimming capability, as dictated by the code. And all are managed with Acuity Brands’ nLight® networked lighting controls platform. Library staff can seamlessly control the illumination in the various spaces day and night: they can adapt lighting environments for specific events, improve occupancy comfort, and ultimately contribute to reduced energy costs.
“It was really exciting to see this lighting project develop from concept to reality,” said Raschko. “I am pleased that I was able to create usable, functional illumination with exciting and unusual luminaires that are quite unexpected in a library setting.”
The Spokane Central Library has become the 21st-century facility the city had envisioned. Innovative public spaces and services and an unconventional interior and lighting design have all contributed to the transformation. What was once a seemingly empty building has now been reinvigorated as Spokane citizens embrace their new community space.
Project Name: Spokane Central Library
Location: Spokane, Washington, USA
Project completion: Spring 2022
Lighting Design: Escent Lighting Design
Eureka Agent: J.C. Wright Lighting
Photographer: Grand Showing Photography




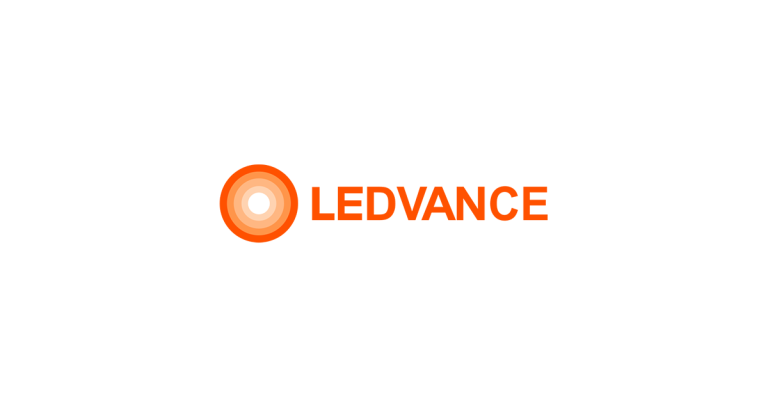
![Guide to the Canadian Electrical Code, Part 1[i], 26th Edition– A Road Map: Section 56](https://electricalindustry.ca/wp-content/uploads/2022/11/Guide-CE-Code-2-768x432.png)

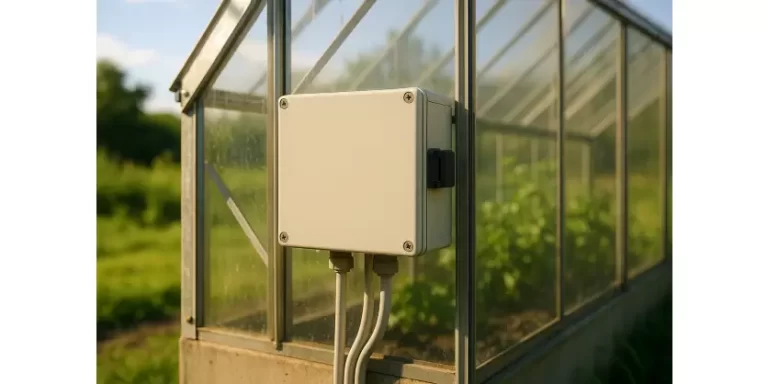
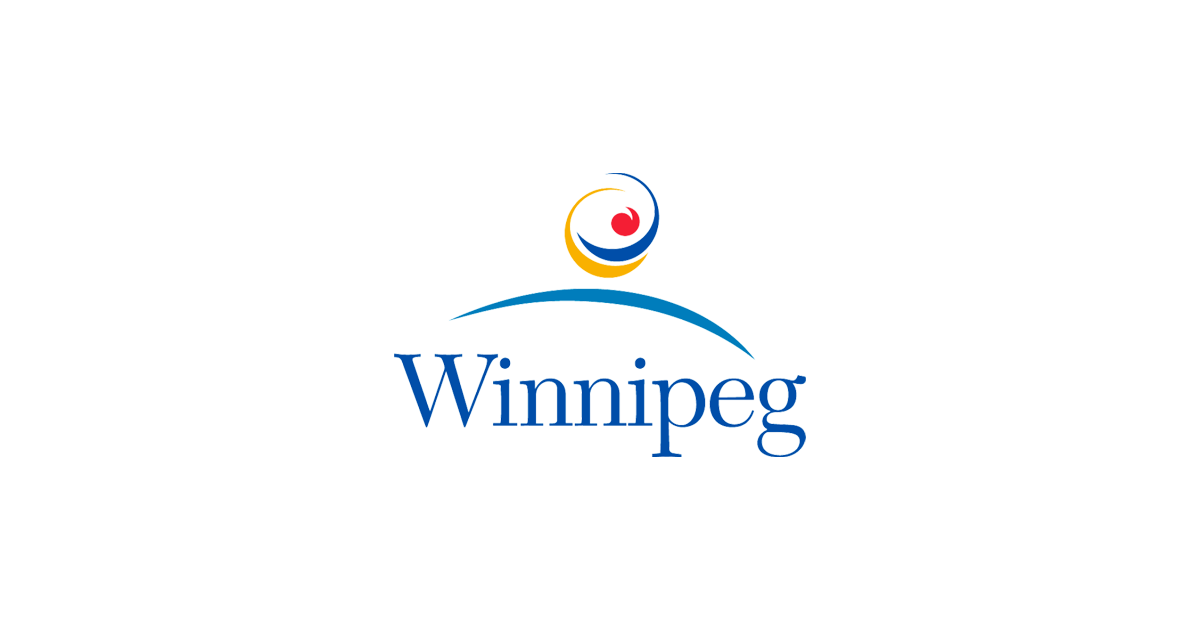

![Guide to the Canadian Electrical Code, Part 1[i], 26th Edition– A Road Map: Section 56](https://electricalindustry.ca/wp-content/uploads/2022/11/Guide-CE-Code-2.png)
